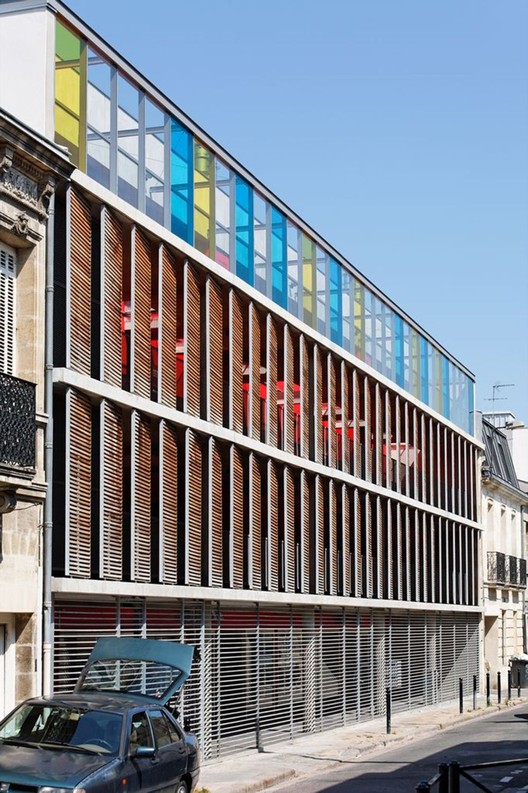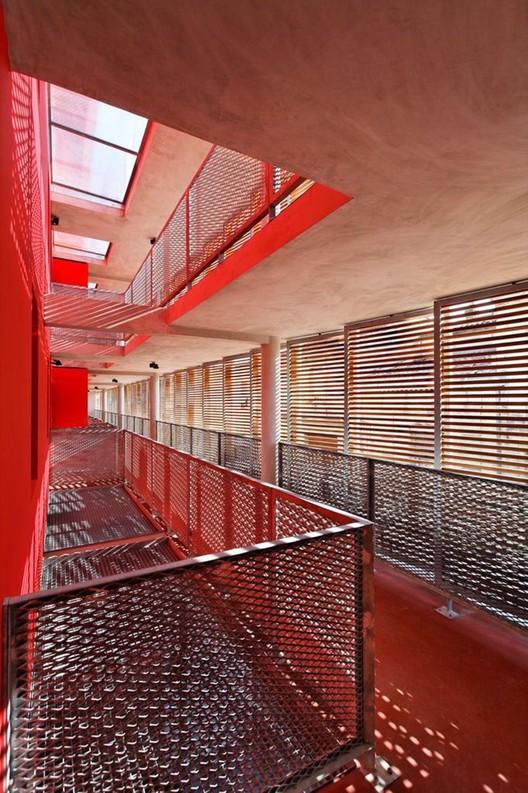
-
Architects: Agence Bernard Bühler
- Area: 2150 m²
- Year: 2009
-
Photographs:Vincent Monthiers

Text description provided by the architects. Le Clos des Sablières revolves around two buildings respectively aligned along the street Sablieres (15 units) and St. Georges Rioux (11 units). Despite opening on two different streets, the architectural style is the same:

- The ground floor, the ground floor is dressed in a galvanized pipe railing protecting, Building Street Sablieres, business premises and for the St. Georges Rioux building housing. - R 1 / R 2: On both levels, a system for wood panels cedar mask corridors serving housing and will filter light. This system provides soft lighting, rich and varied in public areas and that, on several levels. - Round 3: The third level is dressed in a glass skin alternating color and natural color glazing. It offers a view of the urban environment due to low house and small buildings.

The passageways are open, ventilated and bright thanks to the front panels but also through vertical hoppers providing light in the heart of the movement. These breakthroughs have a vertical distance between the housing and the corridor. Open loggias on one side and on the corridors of the other units have therefore a double orientation for well-lit rooms.

The two class, space is grassed and planted, it takes care to hide parking in air. The integration of the project into its urban context is facilitated by the low height of the two buildings that are based on the template of adjoining buildings.

















